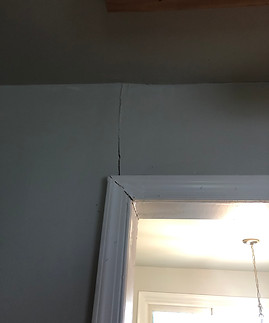Kitchen Remodel
The kitchen portion of this house flip had the most involved work. The tile flooring was demoed along with the old sliding glass door, cabinets, tile backsplash, and counter tops. New dark Ebony wood flooring was added to the whole first floor plan to add a warm and modern look but also provided as a camouflage for dirt marks and common traffic mark acquired from the outdoors. Lite gray walls and cabinets with new white chair rail and white subway tile backsplash, helped balance the color tone in the house.





Beam Install
For this project, the home owner had a load barring wall removed but no one ever installed a support beam. This resulted to a ceiling that dropped over 2’‘ inches in height over a period of time. Drywall cracks appeared and the problem slowly emerged. But that wasn’t something we couldn’t handle. Take a look at the before and afters.


Basement Renovation
This project was a basement renovation creating a music room and workout room. From added walls, insulation, ceiling grid, flooring, and a nice finished touch this old storage place is now a beautiful finished area for more activity. Checkout the video to see how it went!
Basement Reno Gallery
Wall decorative molding
This home came with MDF spartan Oak Wall paneling which is cheap and easy to install but not recommended for use because its very unattractive. The paneling with removed and all the walls were re-insulated with new drywall installed. The idea was to go for a dark academia look but keep in some brightness so all the rooms can transition to each other evenly





















